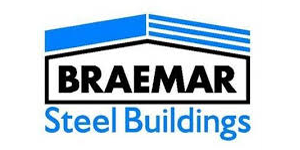Braemar Steel Building Prices, Reviews, Complaints & Company Overview

Colorado-based Braemar Steel Buildings has over 35 years' experience manufacturing and selling pre-engineered steel buildings. They create a variety of structures for commercial, industrial, and residential use.
Braemar Steel sells its products throughout North America and parts of the Caribbean. Their steel buildings are completely customizable but you can also order prefabricated kits that arrive complete and ready to erect. From storage sheds to workshops to warehouses, Braemar offers a solution for your needs.
About Braemar Steel
The goal at Braemar is providing their clients high-quality steel buildings at a great price and in the most convenient way possible. They offer quick pricing for their out-of-the-box solutions. Or, talk to their experienced staff about customization options.
Braemar's steel building types include agricultural options such as barns and horse arenas, commercial and industrial facilities, and residential options that include workshops and storage sheds. Each option allows for complete customization to ensure your building meets your unique needs.
Free Steel Building Quotes From Top Dealers!
The manufacturer credits its success in the industry to the balance they strike between appealing aesthetics and building functionality. Braemar creates economical steel buildings without making them look economical, utilizing the engineering skills acquired over decades.
Braemar Steel Building Options
Your steel building includes three major components: the main frame, roof panels, and wall panels. Braemar's designs include multiple options for each component. In some cases, the building's intended function dictates choice. But, you may also base your choice on another factor, such as price, local climate, and appearance.
Steel Building Main Frames
There are three main frame types from which to choose.
Clear span frame
When you need a building with an unobstructed interior, you want a clear span frame. The lack of interior columns allows for easy materials handling and clearance for heavy equipment operation.
The clear span design is ideal for:
- Aircraft hangars
- Arenas
- Manufacturing facilities
- Retail spaces
- Sports complexes
- Warehouses
Multi-span frame
Multi-span frames allow both consistent and varied spacing between columns to help create a large, open space that accommodates heavy equipment while still meeting structural requirements.
This design is ideal for:
- Manufacturing plants
- Retail stores
- Truck terminals
- Warehouses
Lean-to frame
If your goal is expanding your current building's space, a lean-to frame is an economical and efficient choice. They usually feature a single slope profile with straight sidewall columns and no ridge. To support a lean-to, you must attach it to another frame.
This design is ideal for:
- Additional office space
- Additional storage space
Steel Building Roof Panels
Braemar manufactures two types of roof panels:
- PBR panels: These are structural, exposed fastener panels used for walls as well as roofs. PBR's minimum roof slope is 1/2:12, meaning it rises 1/2" for every 12" across. This is a popular choice for agricultural, architectural, commercial, and industrial facilities.
- Standing seam panels: These come in 12", 18", and 24" widths and require a minimum slope of 1/4:12, meaning a 1/4" rise for every 12" across. You find standing seam panels most often in architectural, commercial, and industrial facilities.
Steel Building Wall Panels
Braemar uses three wall panel types in its designs:
- PBA (AVP) panels: Also known as architectural panels, these feature a unique striated design with inverted ribs that are ideal for disguising exposed fasteners.
- PBR wall panels: A structural, exposed fastener panel used for both roofs and walls, this panel is common in agricultural, architectural, commercial, and industrial buildings.
- PBU wall panels: Also used for both roofs and walls, this is an exposed fastener system. Install PBU panels over purlins or joists. And, the ability to install both vertically and horizontally gives your building a unique, more contemporary look.
What Does a Braemar Steel Building Cost?
Numerous factors influence the total cost of a steel building, so estimating price is challenging.The accessories you choose, the building's size, your vendor, and even local building codes all play a role. We provide the following prices mainly as a guideline to help you understand what to expect.
- Braemar Steel Building 30’x40’x12’, 26-gauge wall, roof, trim, gutters and downspouts, 10’x10’ overhead door opening, 3’x7’ door opening, R-20 wall and roof insulation, Galvalume roof, price range: $29,850 to $31,000
- Braemar Steel Building 50’x50’x16’, 26-gauge wall, roof, trim, gutters and downspouts, two 14’x14’ overhead door openings, two 3’x7’ door openings, R-20 wall and roof insulation, Galvalume roof, price range: $37,000 to $39,000
- Braemar Steel Building 60’x100’x16’, 26-gauge wall, roof, trim, gutters and downspouts, two 14’x14’ overhead door openings, two 3’x7’ door openings, R-20 wall and roof insulation, Galvalume roof, price range: $48,000 to $50,000
Please note that these prices do not include the cost of the foundation, which is necessary for any steel building.
Braemar Steel Reviews
Steel building reviewers note Braemar's product variety in their reviews, particularly that the company allows customers to choose between kits and custom designs. Reviewers also like the online support offered by Braemar, starting with their Design Now feature.
With customers, the fact that you can customize any Braemar building is a big hit. They also really appreciate the manufacturer's price matching option. They offer to match or beat any competitor's price for the identical building.
Author: Angela Escobar












